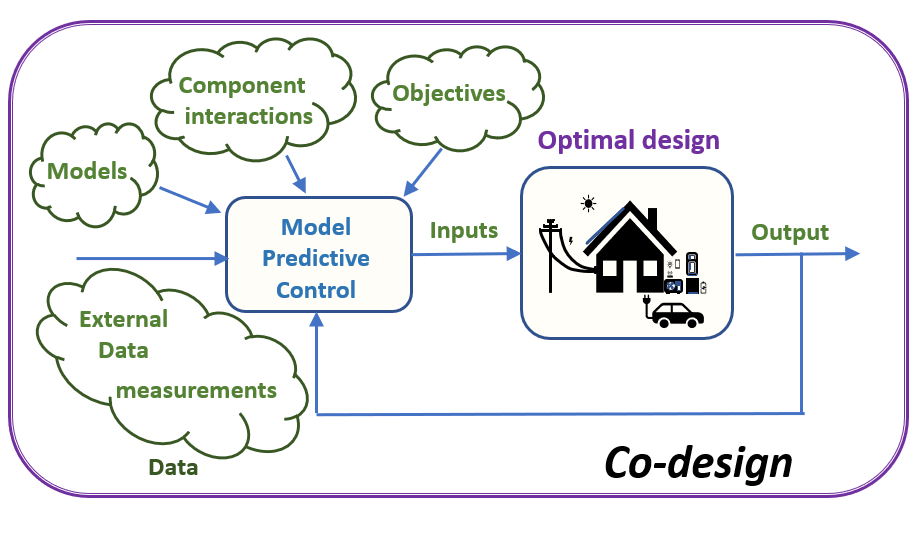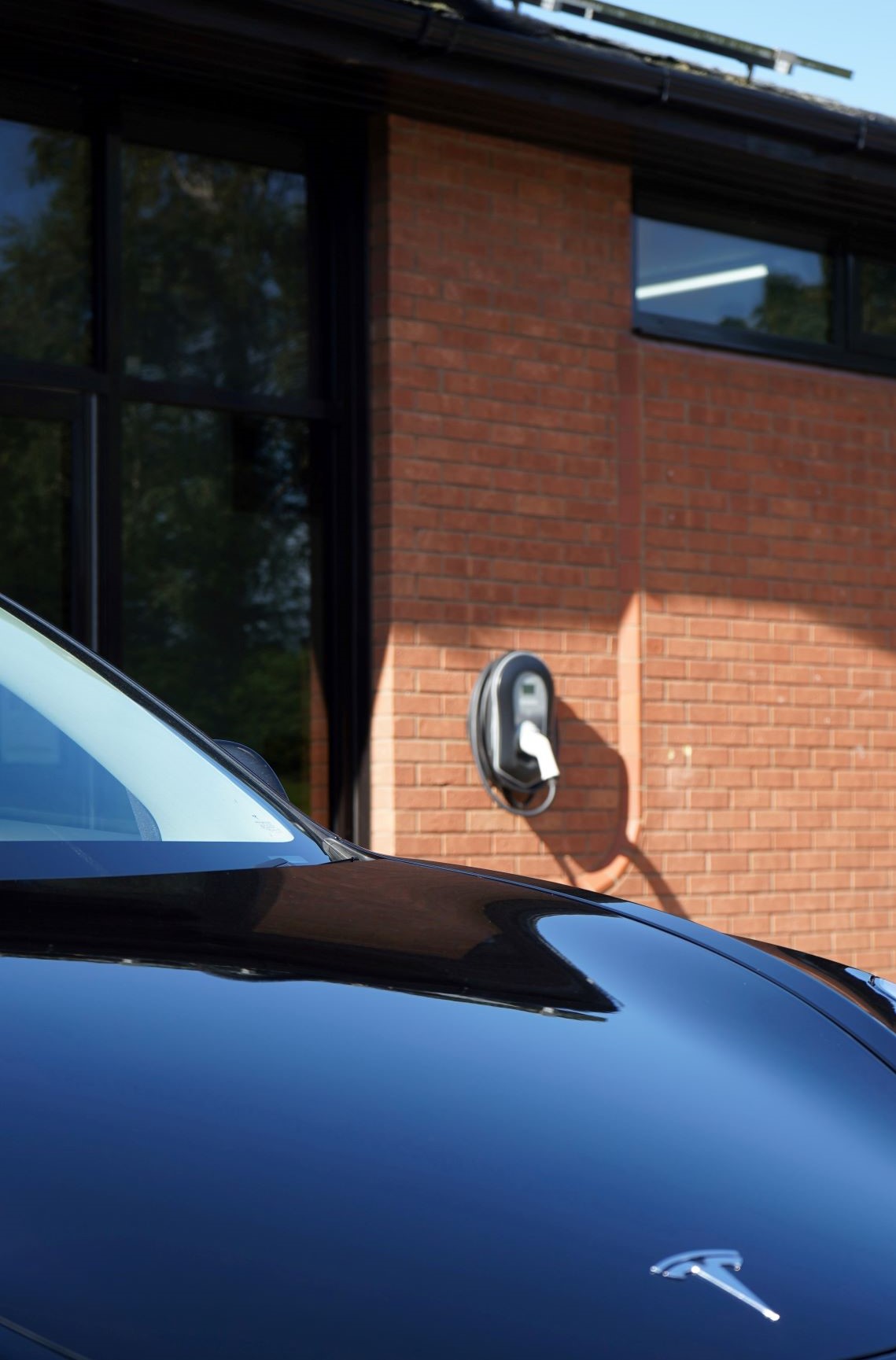Residential buildings account for about a quarter of the global energy use. With the growing electrification of the heating and transport sector, their consumption is likely to increase further and new approaches to the design and specification of buildings will be needed to deliver optimal performance.
Currently, technologies that support the functionality of residential buildings, such as thermal solar, PV panels and heating systems, are generally sized without considering how they perform in conjunction with the Building Management System (BMS) that will operate them. As the number of smart technologies being integrated into the home continues to grow, so too do the number of potential configurations and performance considerations. This exponential growth in complexity may ultimately result in underperforming homes, reducing the potential impact of these technologies on emissions and operating costs unless an overarching control strategy is implemented early in the design phase.
Advanced control methodologies
Advanced control methodologies, such as Model Predictive Control (MPC), have excellent potential for improving energy usage in buildings. MPC enables straightforward integration of physical building constraints, such as temperature comfort limits, and maximum performance assessments to provide continual optimisation of building management processes. This can increase system flexibility and the adaptability of buildings to support the wider energy system.
However, the impacts of MPCs are not currently considered during the design of most buildings and, in the residential sector, is yet to be widely adopted for building control at all.
Design and MPC
As part of our work on the Active Building Centre Research Programme, we are developing a new approach to integrate MPC into the design phase. By including the features of the building and the controller that will operate it in the design process, we are able to achieve significantly improved building performance than when only considering the controller on a predesigned building.
The process of simultaneously designing the controller and the building, including its energy systems, is called ‘control co-design’. Control co-design is increasingly recognised as a key concept to achieve radically new solutions otherwise unobtainable, such as the world’s first automatically operating wind turbine for electricity generation designed by Charles Brush.
Design and optimal control of active buildings is a complex task requiring a fine balancing act between multiple and opposing objectives, all of which need to be accurately quantified. This includes optimising for occupant comfort, minimising energy bills and carbon emissions while maximising self-consumption based on external factors such as sunshine and wind… to name but a few!
To further complicate matters, the interplay between these different goals is not always well-understood. For instance, the impact of system flexibility on potential cost savings, carbon emission reductions and robustness of the system required further research before it can be accurately quantified.
Successful control co-design

The challenge we are aiming to overcome is to correctly, and efficiently, identify every relevant system part, their interactions, inputs, and outputs in order to accurately present the various trade-offs. With this fundamental building block in place, we will then need to integrate optimisation criterion into the model. This will afford robust and transparent decision-making by the model in the face of uncertainty and is critical to any control co-design model being successful at scale. Doing so will enable the model to perform based on a preferred criteria, e.g. maximum occupant comfort and minimum carbon emissions, despite operating in a highly complex problem space where optimisation decisions are based on temporal resolutions spanning from years to minutes.
We are working towards this by developing approaches to sizing optimal technology mixes while incorporating the effects of the wider system operated with an MPC. Our approach uses residential building models and technology libraries, along with MPC strategies and the ICLOCS2 optimisation toolbox (Imperial College London Optimal Control Software). Our methodologies are being designed to capture a plethora of dynamic data at different temporal scales, while aligning to multiple objectives to achieve optimal energy efficiency, reduced costs, and improved system reliability.
Keeping in mind the difficulty of the problem, we are developing a user-friendly design and control framework that comprises optimisation tools capable of capturing the trade-offs and the relevant parts of the system as a whole, while maintaining computational tractability.
Preliminary results are positive, indicating that the integrated design of buildings in this way leads to improved efficiency, cost-effectiveness, and net-zero-carbon emissions. As our research progresses, we are assessing the benefits of these more detailed models and the impact that scenario uncertainty can have on the accuracy of control co-design, all of which will help to improve building performance and drive down carbon emissions.
Dr Paola Falugi is a Research Associate with the Control and Power Group in the Department of Electrical and Electronic Engineering at Imperial College London. Her work on the Active Building Centre Research Programme includes close collaboration with the Chemical Engineering Department of Imperial College London.


